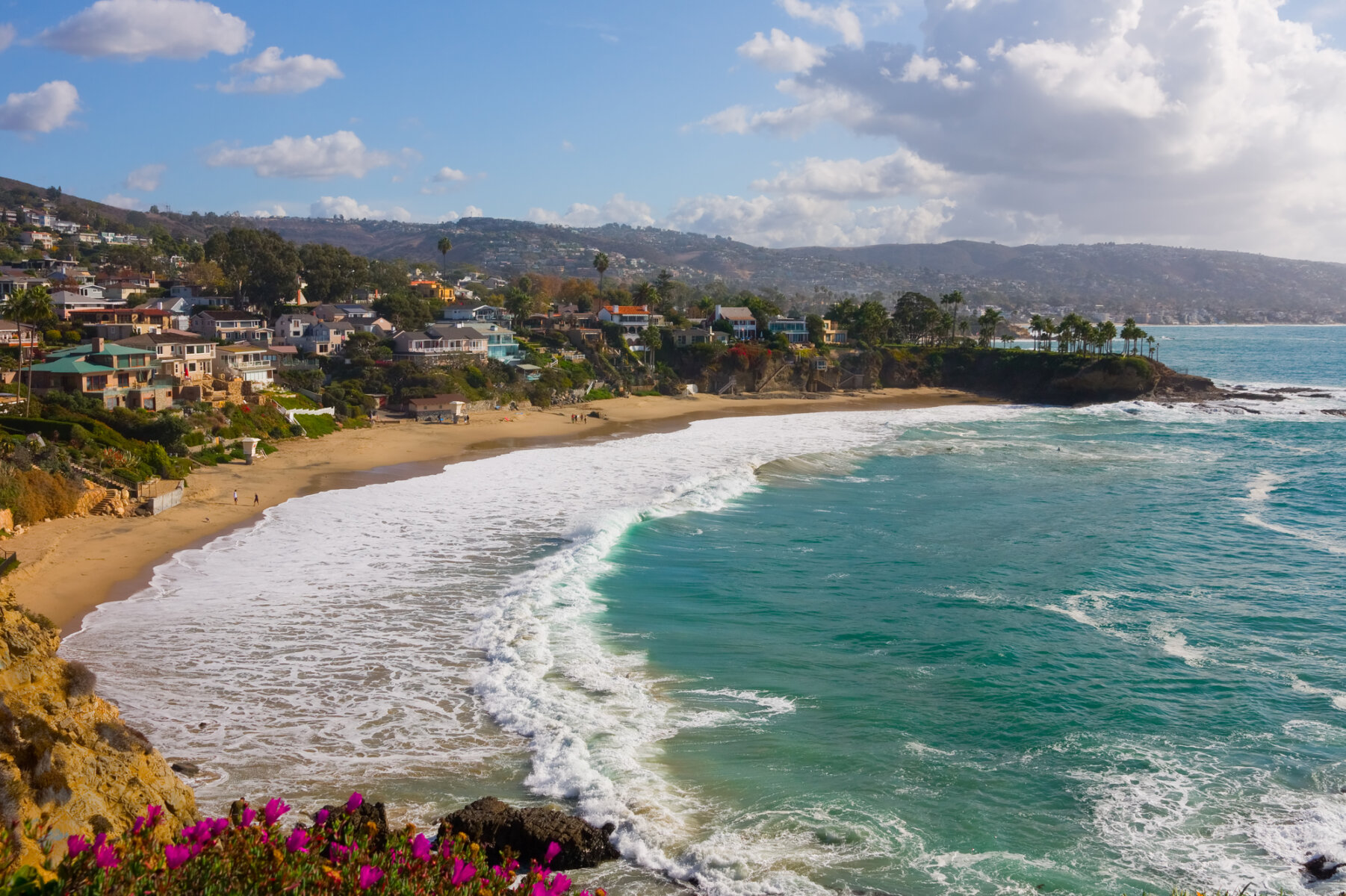1044 Calle Del Cerro #307
San Clemente, CA 92672
$680,000
Beds: 2
Baths: 2
Sq. Ft.: 877
Type: Condo
Listing #OC25095192
COASTAL LIVING AT ITS FINEST! Welcome to this beautifully upgraded, turn-key 2-bedroom, 2-bath home located just minutes from the beach in the serene hills of San Clemente. Nestled in a peaceful community surrounded by lush landscaping, meandering creeks, and tranquil water features, this home offers the perfect blend of comfort and coastal charm. Inside, you'll find an open concept living space with stylish upgrades throughout, including modern flooring, updated kitchen, and updated bathrooms. Enjoy ocean breezes from your private patio surrounded by the cozy meandering creeks, and tranquil water features. The spacious layout offers dual primary suites, ideal for privacy or shared living. The Vista Pacifica community features resort-style amenities including 2 sparkling pool & relaxing spa areas, a community room, RV parking (to rent), and beautifully maintained grounds. Just a short drive or bike ride to San Clemente's world-class beaches, shopping, dining, and hiking trails. Don't miss this rare opportunity to own a move-in ready home in one of Orange County's most desirable coastal communities!
List By Kent Brostroem HomeSmart, Evergreen Realty
HomeSmart, Evergreen Realty Zachary Wolcott
(CA DRE # shown above if in IDX data)
949-518-7219
Property Features
County: Orange
Builder Tract Code: Vista Pacifica (VP)
MLS Area: Rancho San Clemente
Community: Curbs, Fishing, Gutter(s), Hiking, Mountainous, Park, Storm Drain(s), Street Lights, Suburban, Sidewalks, Pool
Latitude: 33.445614
Longitude: -117.59867
Directions: Avenida Pico >> Calle Del Cerro
Common Walls: 1 Common Wall, End Unit, No One Below
Windows/Doors Description: Doors: Sliding Doors; Windows: Screens
Interior: Breakfast Bar, Open Floorplan, Quartz Counters, All Bedrooms Down, Bedroom on Main Level, Main Level Primary, Multiple Primary Suites, Primary Suite
Bedrooms On Main Level: Yes
Full Baths: 2
Spa: Association, Community
Has Fireplace: No
Fireplace Description: None
Heating: Central, Natural Gas
Cooling: None
Floors: Tile, Wood
Laundry: Inside, Laundry Closet
Appliances: Dishwasher, Gas Range, Microwave, Refrigerator, Water Heater
Entry: 1
Total Number of Units: 1
Accessibility: None
Style: Traditional
Stories: One
Is New Construction: No
Construction: Stucco
Foundation: Slab
Roof: Clay, Tile
Water Source: Public
Septic or Sewer: Public Sewer
Utilities: Cable Connected, Electricity Connected, Natural Gas Connected, Phone Available, Sewer Connected, Water Connected
Security Features: Carbon Monoxide Detector(s), Fire Sprinkler System,
Parking Description: Garage, Permit Required, RV Potential
Has Garage: Yes
Garage Spaces: 1
Parking Spaces: 1
Fencing: None
Patio / Deck Description: Concrete, Covered, Patio
Has a Pool: Yes
Pool Description: Community, Association
Lot Description: Secluded
Lot Size in Acres: 3.986
Approximate Size (Sq. Ft.): 877
Lot Size in Sq. Ft.: 173,613
Condition: Updated/Remodeled, Turnkey
Has View: Yes
View Description: Neighborhood
Is One Story: Yes
School District: Capistrano Unified
Elementary School: Clarence Lobo
Jr. High School: Bernice
High School: San Clemente
Property Condition: Updated/Remodeled, Turnkey
Property Type: CND
Property SubType: Condominium
Year Built: 1986
APN: 93007581
Status: Active
Is Aged Restricted: No
HOA Fee: $599.66
HOA Frequency: Monthly, Monthly
HOA Includes: Pool, Spa/Hot Tub, Trash
Lot Square Feet Source: Assessor
List Date: 04/27/2025
Days on Market: 0
$ per month
Year Fixed. % Interest Rate.
| Principal + Interest: | $ |
| Monthly Tax: | $ |
| Monthly Insurance: | $ |

Based on information from CSMAR, CRMLS, and/or CLAW, and/or CRISNet MLS as of April 30, 2025, 9:32 PM PT. The information being provided by CSMAR, CRMLS and/or CLAW and/or CRISNet MLS is for the visitor's personal, non-commercial use and may not be used for any purpose other than to identify prospective properties the visitor may be interested in purchasing. Any information relating to a property referenced on this website comes from the Internet Data Exchange ('IDX') program of CSMAR, CRMLS and/or CLAW, and/or CRISNet MLS. This website may reference real estate listing(s) held by a brokerage firm other than the broker and/or agent who owns this website. Any information relating to a property, regardless of source, including but not limited to square footage and lot sizes, is deemed reliable but not guaranteed and should be personally verified through personal inspection by and/or with the appropriate professionals. The data contained herein is copyrighted by CSMAR, CRMLS and/or CLAW, and/or CRISNet MLS and is protected by all applicable copyright laws. Any dissemination of this information is in violation of copyright laws and is strictly prohibited. IDX powered by iHomefinder, Inc.
Real Estate IDX Powered by iHomefinder

